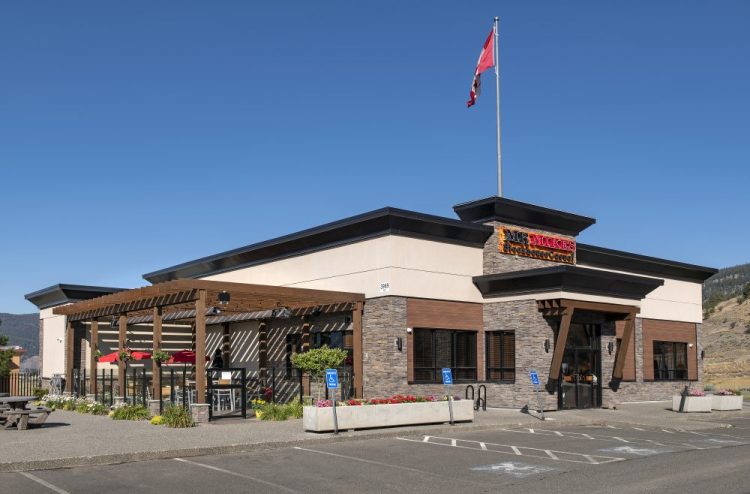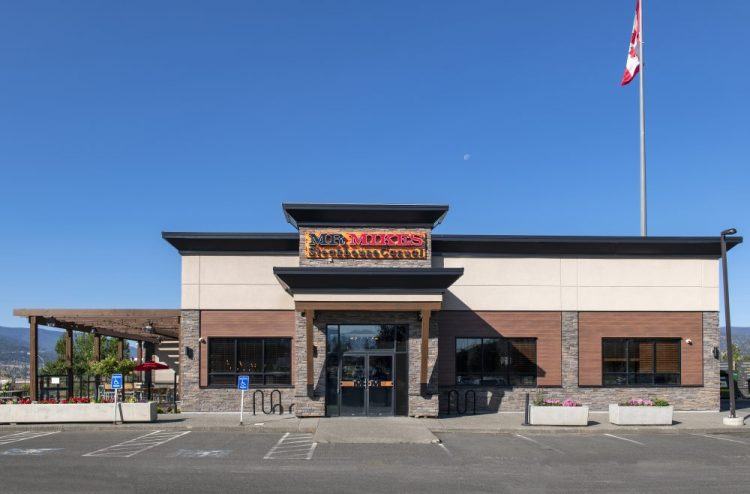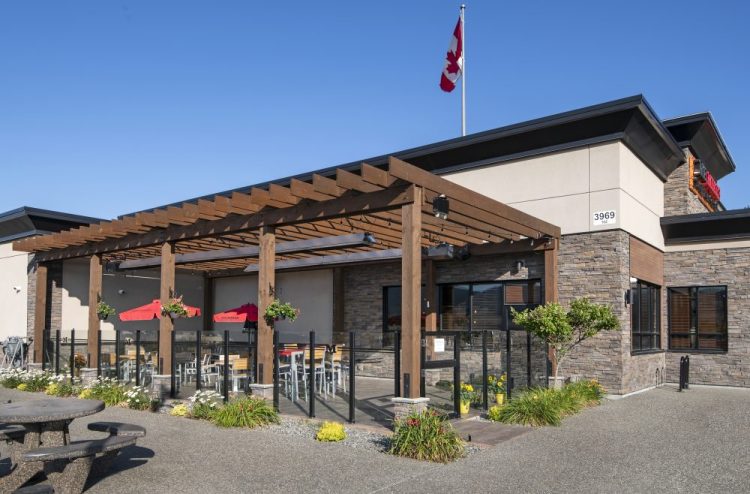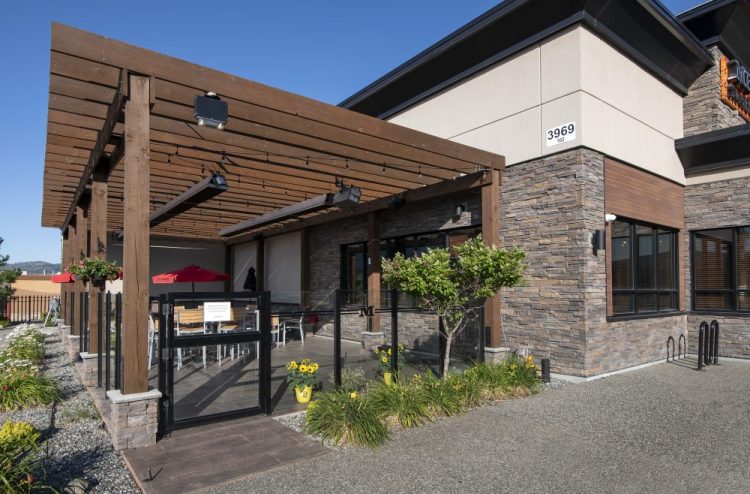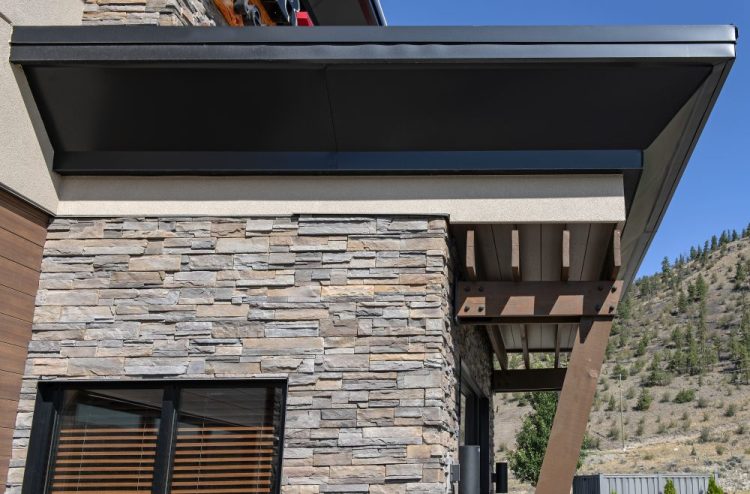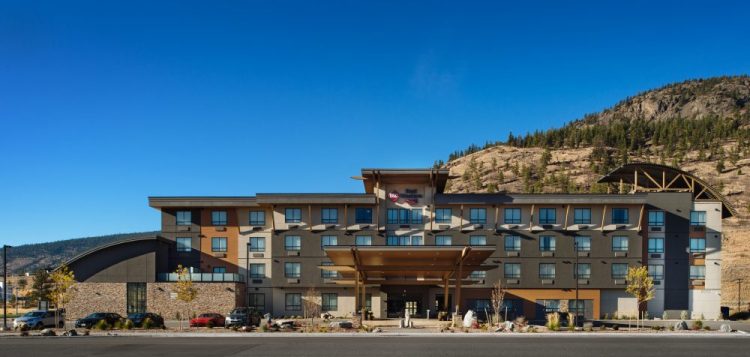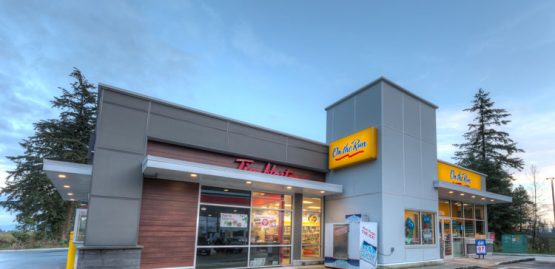Mr. Mikes Steakhouse Restaurant
SNAPSHOT
1
Storey
4,562
Total Square Feet
163
Seats
Project DETAILS
Program
- Mr. Mikes Steakhouse totalling 4,526 s.f. and seating for 163 guests
- Diligently followed Mr. Mike’s design guidelines to provide an upscale, casual dining for those seeking to experience
- Interior design was inspired by their passion for fun social gatherings and modern Canadian charm
- Selected a durable mix of EIFs with v-groove reveals and a sandblast finish, textured cultured ledgestone, and warm aluminum woodgrain siding to create a façade that feels both grounded and refined
- Material selection reflect the brand’s upscale casual identity while ensuring long-term performance, durability, and ease of maintenance
- On the same site as the Best Western Plus Hotel in Merritt
- The result is a strong addition to Merritt’s hospitality corridor, offering an inviting street presence and seamless site integration with the neighbouring Best Western Plus.
Systems
- Wood-frame construction
- Exterior finishes include aluminum wood grain siding, cultured ledgestone and EIF’s with v-groove reveal and sandblast finish


