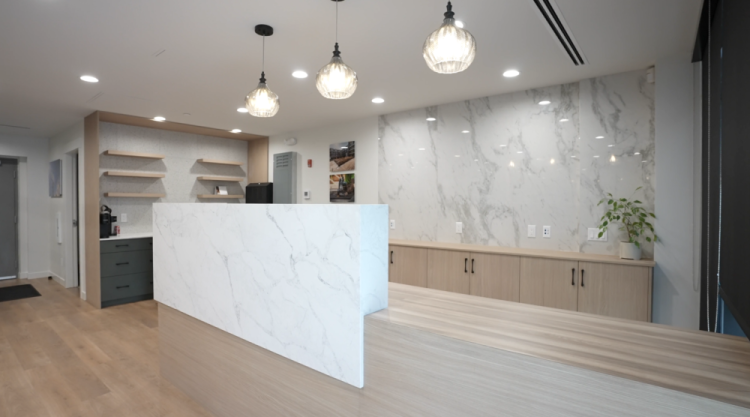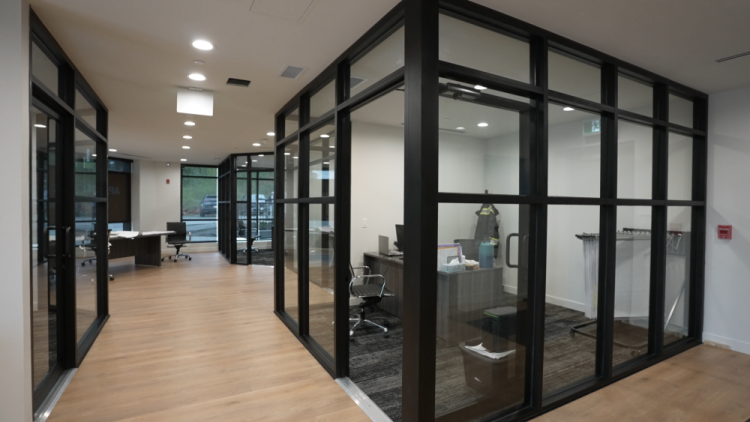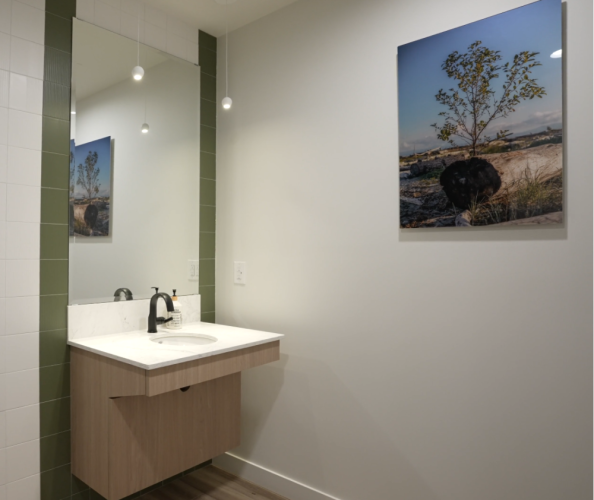Tannin Office Interior Design
SNAPSHOT
1,498
Total Square Feet
Project DETAILS
Program
- Interior design of Tannin Development’s office within the first completed building of their five-building mixed-use project, The Colton, which Keystone
designed - Serves as a functional operations hub and a real-world showcase of the quality Tannin brings to every project
- Our team ensured the space reflected the client’s vision of a contemporary, light-filled workspace that balances sophistication and comfort
- To achieve a modern and grounded aesthetic, we incorporated terrazzo style surfaces, warm wood textures, and playful colour accents, adding personality within a cohesive design
- Natural light fills the space through black-framed glazing, connecting private offices and shared zones to foster openness and collaboration









