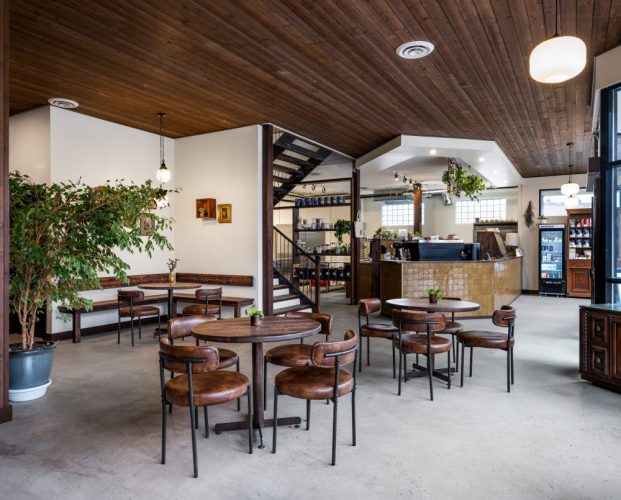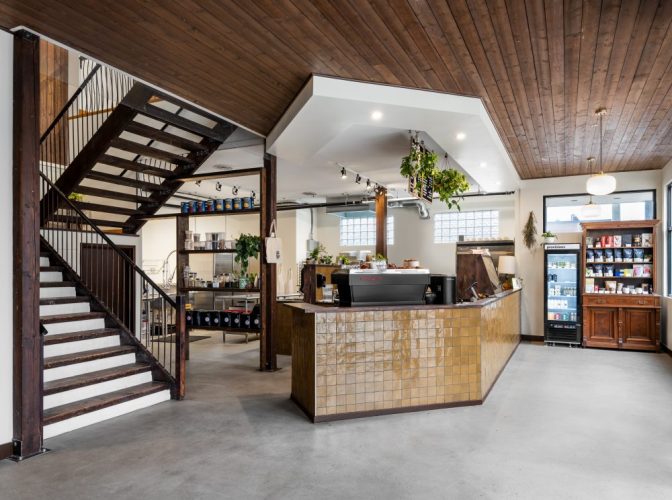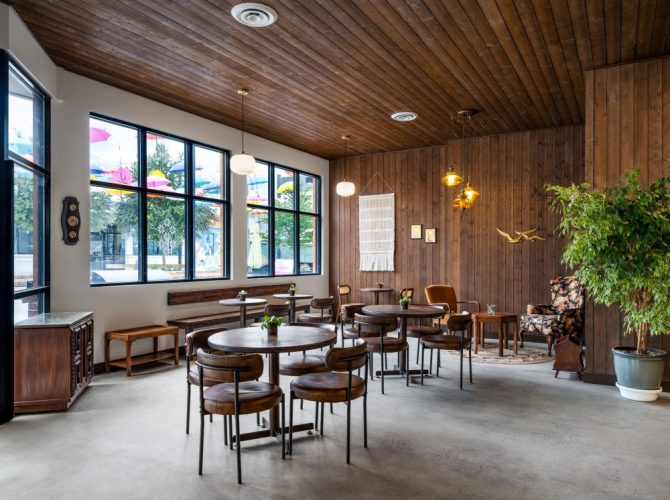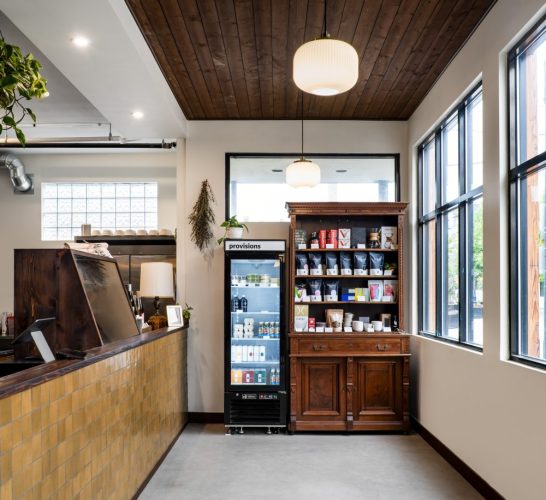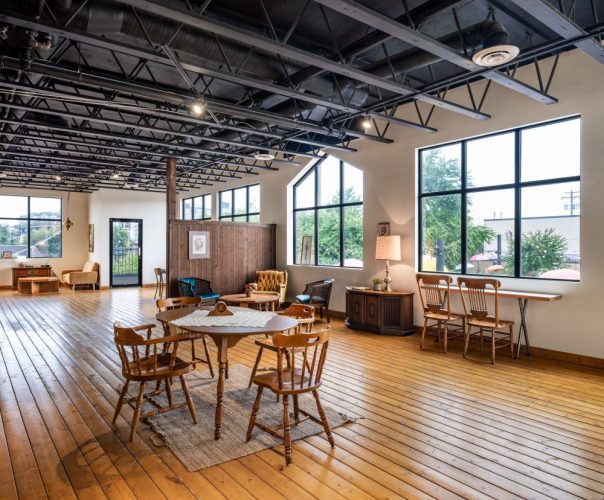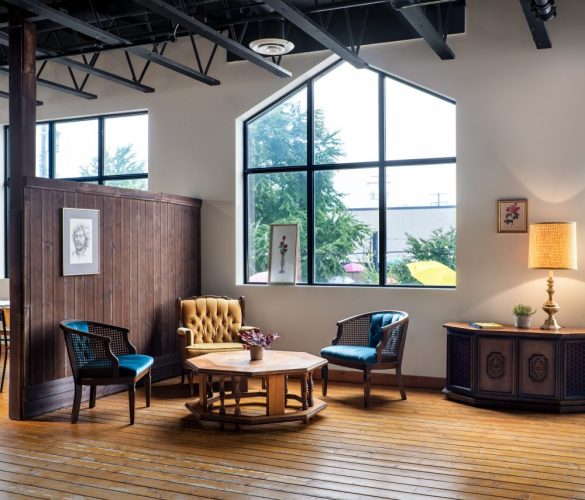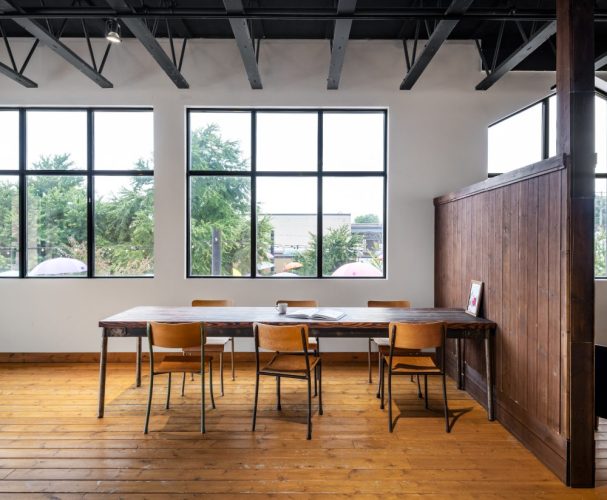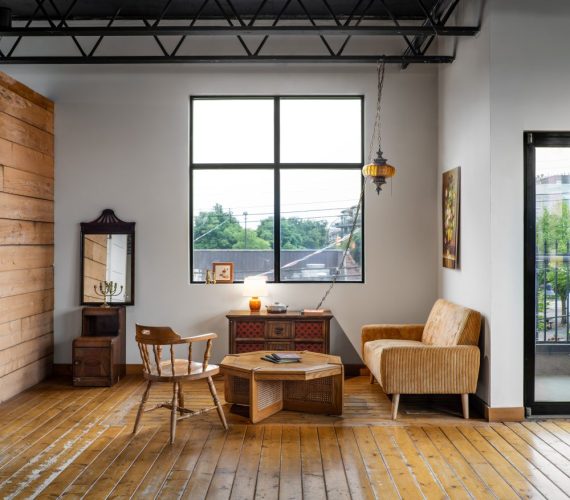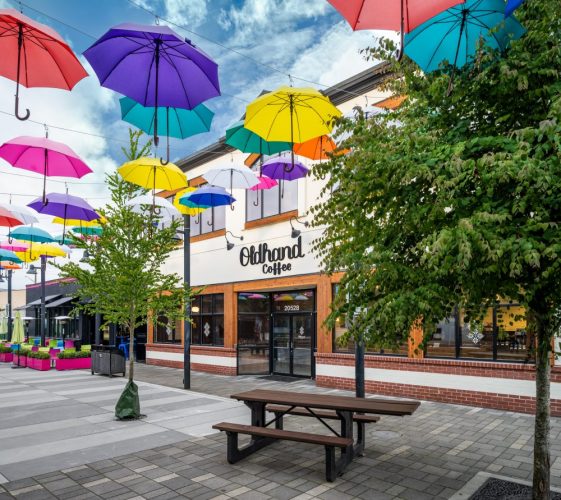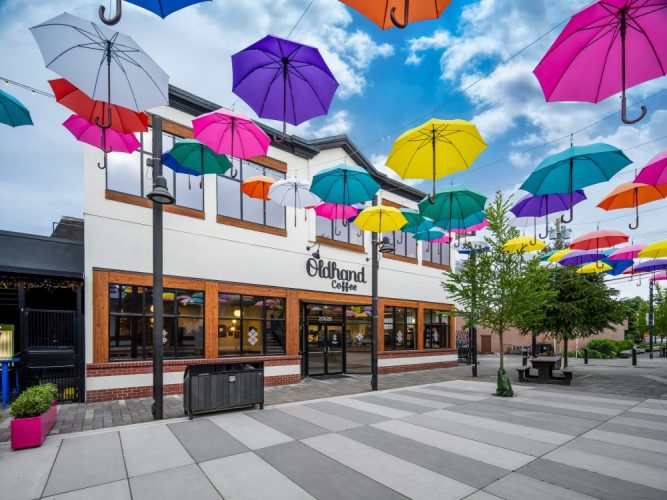Oldhand Coffee Tenant Improvement
SNAPSHOT
3,355
Total Square Feet
Project DETAILS
Program
- Two-storey, 3,355 s.f. tenant improvement of a well-known, local coffee shop chain
- Renovated space combines cozy cottage charm with efficient planning
- Main level includes a full coffee bar, food prep area, L-shaped seating along the front windows, and a till that doubles as a display for fresh baking, gift-worthy merchandise, and locally crafted art
- Upstairs, functional storage solutions and relaxed seating options maximize functionality
- Vintage décor and traditional elements selected by the client bring a warm, lived-in feel to the space


